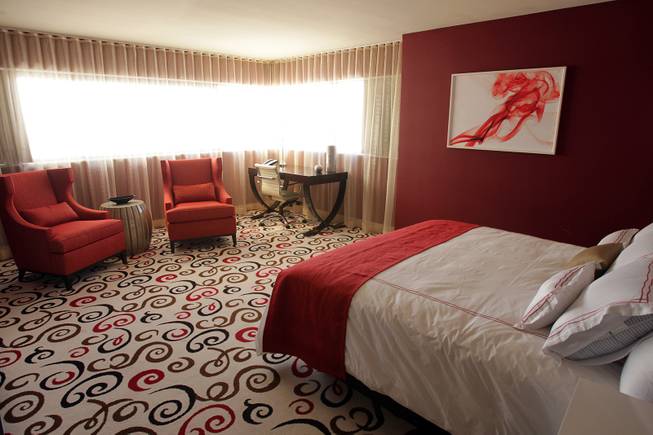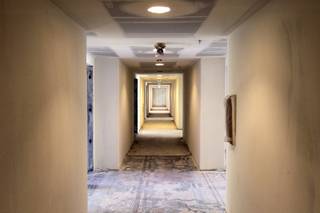
A newly designed guest room model is seen at the Downtown Grand Hotel & Casino in Las Vegas on Tuesday, Feb. 12, 2013.
Tuesday, Feb. 12, 2013 | 5:30 p.m.
The Downtown Grand today previewed what rooms will look like when the revamped version of the old Lady Luck opens its doors again at the end of this year.
"The only thing left of the Lady Luck is the walls, the ceilings, a little bit of steel and a lot of love," said Zachary Conine, chief business development officer for Fifth Street Gaming, which is overseeing the redevelopment of the hotel and casino at North Third Street and Ogden Avenue in Las Vegas.
The new hotel will feature 650 rooms in two towers, ranging from 350 to 1,024 square feet. The hotel is being designed by architect Howard Fields, whose work includes the Hard Rock Hotel and Casino and the M Resort. The design process has taken about a year.
Standard rooms, starting at around $69 a night, are dressed in shades of red, blue and green. They will include art murals spanning the walls over the bed and a maple armoire with a closet, desk and snack table. An overstuffed velvet chair sits in one corner. The bathrooms are covered with tile and glass mosaic.
The hotel will include more than 80 King Casino Block rooms — which are about 600 square feet — with raised king-size beds and cabinetry of Indonesian wood with a high gloss finish. Bathrooms feature marble countertops. Pricing is still being worked out for those rooms, Conine said, as well amenities such as Internet access.
"I expect there to be free wi-fi in the rooms," Conine said.
Both rooms feature Serta pillow top presidential mattresses.
Fields created original art for all of the rooms.
There will also be 12 to 15 penthouse suites, which are still under construction. The hotel also have a rooftop pool called the Picnic, which will include a restaurant, bar and gaming. The pool area will be about 35,000 square feet.
The hotel lobby will be accessible from restaurants and attraction on the Downtown 3rd corridor. A center bar resembling a furnace will be a focal point in building that was once a neon factory. Conine said the design of the lobby will reflect the manufacturing roots. The four pillars making the corners of the furnace are actually being built to support the Picnic pool above.
"We're calling it industrial chic," Conine said of the design.
Third Street is a privately owned street between Ogden and Stewart avenues, which the gaming company has developed with dining, retail and entertainment to help build a clientele for the casino and hotels. Conine said the casino and hotel hopes to draw a core crowd of local residents, many of whom already frequent Third Street on weekends.
That will also allow gambling to spill out of the front of the casino.
"Since this is a private street, we can put gaming right out on the street," Conine said. "And I can tell you, we will do gaming in the street."


Join the Discussion:
Check this out for a full explanation of our conversion to the LiveFyre commenting system and instructions on how to sign up for an account.
Full comments policy