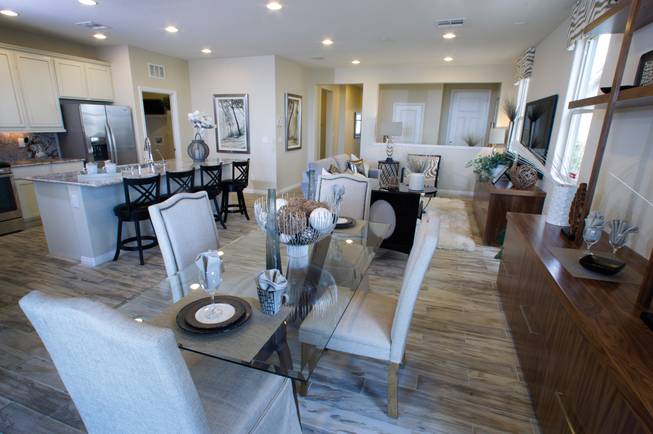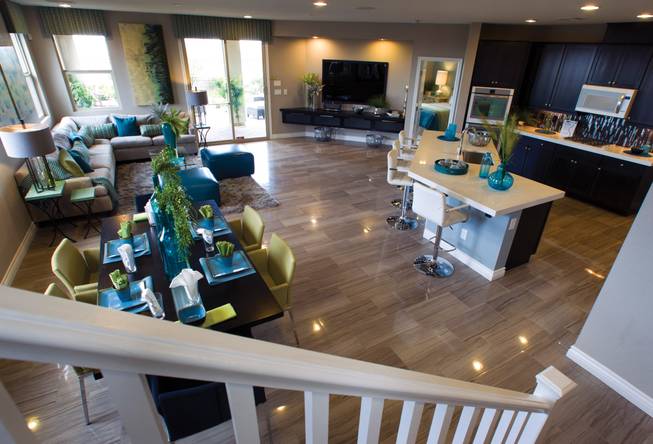Sunday, Oct. 5, 2014 | 2 a.m.
Once foundations are poured and tiles are laid, home developers spend big bucks to decorate model homes to make them cozy and inviting.
Their goal is to find buyers. Their method is home staging.
Part art, part science, staging a model home is all about showcasing the space in a way that a potential buyer will find appealing.
“I think everyone has aspirations, and they want their home to be styled after those aspirations,” said Craig LeMessurier, director of corporate communications for KB Home, a national homebuilder with numerous properties in the valley. “The American dream, I think, is still real and alive, and (staging a home) really helps them put a blueprint in their mind.”
So how does an empty new home get a stunning makeover?
Tips from the pros
• Strategically placed mirrors help reflect interesting design elements and make spaces appear wider.
• When it comes to furnishings, less is more. “At the end of the day, we’re selling homes and not the furniture,” LeMessurier said. “We want to sell a lifestyle and show them the possibilities they can have in their home.”
It starts with a healthy chunk of data. KB Home regularly surveys buyers to find out what they like and need in a home. Among the questions they ask: What features were in your last home? Of those, which were essential? How did you use certain spaces?
Markets can be extremely targeted and specific, such as north Summerlin or Green Valley Ranch.
Researchers also examine data about potential buyers’ ages, income, relationship status and children.
From that information, developers can predict with stunning accuracy who likely will be interested in certain communities and which floor plans make the most sense for them.
A detailed profile of would-be buyers is passed on to interior decorators, who determine the right blend of wall colors, fabrics, flooring and furnishings to appeal to that group.
Everything in a model home is intentional, down to the number of chairs at the dining room table and the placement of mirrors on a wall.
In most cases, model homes serve their purpose until the last lot or house in a new community is sold. Occasionally, homebuilders do such an effective job staging that people ask to buy the model with the furnishings inside. More often, the furniture and decor are moved to a new home for reuse, stored, consigned or donated.
-

MODEL 1
One-story home
1,849 square feet
3-4 bed, 2-3 bath
Two-car garage
Price: $319,990 - $322,290
Potential buyer profile: A married couple whose children are away at college. She is a second-grade teacher, he is a retired police officer.
Market research shows such a home appeals to people in their “golden years” — early retirees or empty nesters who want single-story homes because they can be more easily navigated.
• Warm, beige walls accented by dark-colored wood furniture and gray-toned wall hangings appeal to buyers in this category, who tend to like cozy environments.
• The dining room table has four chairs but only two place settings, a nod to empty nesters.
• The master bedroom furniture is traditional. On a bedroom dresser rests a tray with two wine glasses.
• The den could be converted to another bedroom, but it isn’t, with the “golden buyers” in mind. A T-shaped desk divides the space and shows the possibility of a shared office.
• Outdoor living areas have become increasingly popular, so this home includes a covered patio with a wicker loveseat and flat-screen television.
-

MODEL 2
Two-story home
2,568 square feet
3-5 bed, 3.5 bath
Two-car garage
Price: $359,990 - $362,990
Potential buyer profile: A married couple between the ages of 30 and 45. He is a nurse practitioner at Summerlin Hospital Medical Center, she is a pediatric nurse there. They have a 5-year-old daughter.
Market research shows such a home appeals to people in the “cash and careers” category. These buyers tend to be married couples, likely with one child, who are active and career-oriented.
• Gray-blue walls with pops of turquoise and green appeal to buyers with an active lifestyle.
• An open layout features the kitchen, dining and living areas flowing together.
• The upstairs loft is decorated with whimsical floor cushions and board games for a young child. In other markets, the loft might be staged as a “man cave.”
• An upstairs bedroom is designed with the hypothetical 5-year-old daughter in mind. It incorporates the home’s color palette with subtle patterns and colorful wall hangings. It is inviting but not distracting.
• Another upstairs bedroom has been turned into a yoga room complete with mat, exercise ball and trampoline.
• A dog bed and animal photos are in the laundry room, since research shows many homeowners in the area have dogs.



Join the Discussion:
Check this out for a full explanation of our conversion to the LiveFyre commenting system and instructions on how to sign up for an account.
Full comments policy