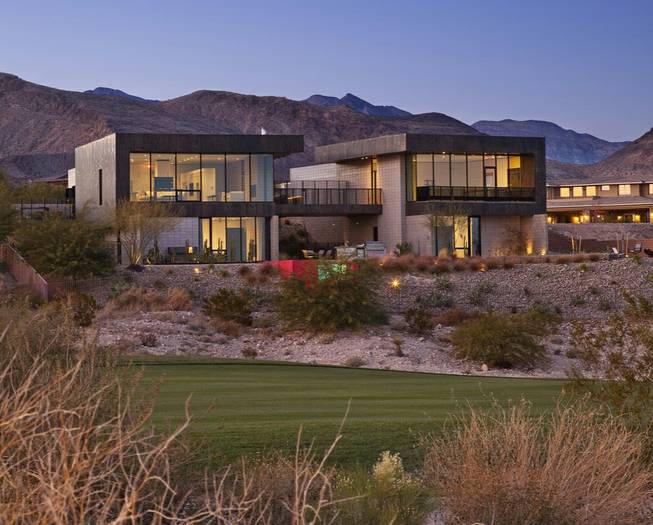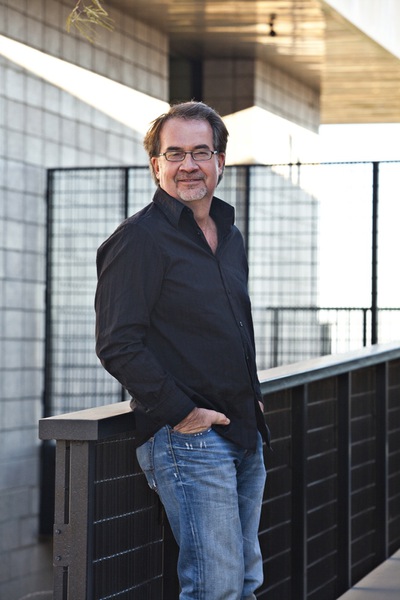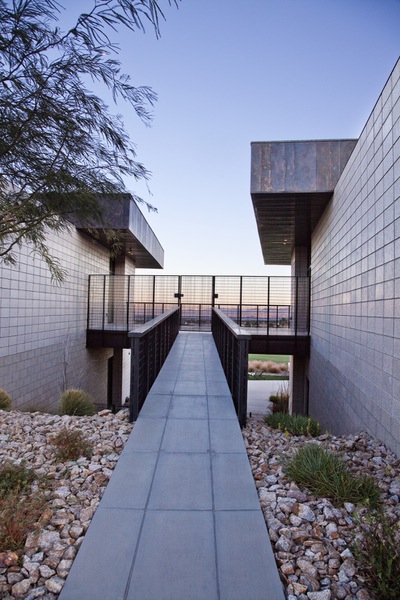
Architect Eric Strain designed this award-winning house on a hillside in Summerlin to be adaptable to the desert. There are no windows at the rear because they would face west — and the punishing afternoon heat. Instead, the back of the home is garage, which acts a buffer between the living space and the sun.
Saturday, Jan. 21, 2012 | 2 a.m.

J. Patrick Coolican
Sun archives
I’m standing with architect Eric Strain outside a home perched on a hillside in Summerlin. The sun is setting behind us, the salmon-colored sky now bleeding into indigo darkness. We are looking east toward the Strip, its lights just beginning to shimmer.
“The view doesn’t suck,” Strain quips.
The rest of the Las Vegas Valley sits below us, like a giant Lego land. The houses are all red-tile roof and stucco that resembles the color of instant grits.
And if we were to stand here in 25 years, few of those houses will still be standing, Strain says. They won’t last, and anyway, no one would choose to live in them.
And in 50 years? Forget it.
But this home where we’re standing on that hillside in The Ridges in Summerlin? It’s a home Strain designed to be as well adapted to the desert as a Joshua Tree.
“I have no doubt this home will still be here,” Strain says confidently. He’s soft-spoken until he begins talking about building in the valley.
His confidence comes from his understanding of the desert and what can survive here. Outsiders often mistakenly think we are in a temperate climate because we do not suffer the snows of the East and Midwest. But our Mojave Desert is host to extreme temperatures and high winds, which can be murder on our built environment.
Strain builds structures that can survive and even thrive here, and he seems to believe he has an ethical responsibility to do so. And he clearly likes the challenge.
•••
We begin in the back, standing on the driveway. As Strain notes, there are no windows at the rear because they would face West — and the punishing afternoon heat. Instead, the back of the home is garage, which acts a buffer between the living space and the sun.
It is actually two living spaces. The owners, Dr. Danny Eisenberg, a radiologist, and his wife Lauren Eisenberg, a Hebrew School teacher, didn’t want something massive. Unfortunately, the development has a square footage minimum. Their ingenious solution provides separate independent living spaces at human scale: Two homes joined by a foot bridge. One living space is for the Eisenbergs, and the other is for their two college-aged children when they are home from school. Later, it will be a space for extended family.
And, the gap between the two structures is an important asset in the overall design, as it helps air flow. If all this sounds somehow shoddy or ad hoc, trust me, it’s not. The design won an award from the Nevada chapter of the American Institute of Architects.
Strain used concrete block walls strengthened with vertical tie rods. The vertical spaces are then filled with insulation. The result: “It won’t wear or crack like stucco. It’s here forever,” Strain says.
The extra cost? Perhaps 15 percent more than conventional buildings, Strain says.
Now we are standing on the footbridge, and I point out the desert landscaping.
Down below is a courtyard and an infinity pool. Courtyards, Strain notes, have been used for thousands of years — in the Middle East, in the Spain of the Moors and in the old American Southwest — as social spaces that double as efficient mechanisms for cooling air.
“This allows us to get air flow and get some cooling before it moves up to the home.”
The two living spaces are ever so slightly askew, creating more air flow.
The roof is copper with black acid tint for aesthetics. It’s all recycled, and it won’t wear. There are some solar panels.
The black on the copper seems surprising, but Strain says it draws heat to the roof, creating air flow. Tile and stucco, on the other hand, allow the heat to beat against the walls and leach into the house.
“In many respects these are old techniques that Frank Lloyd Wright used.”
The home features lots of natural light, which might seem counterintuitive — won’t the sun beat on the glass? That’s why he uses big overhangs for shade and angles all the sunlight to prevent heat from invading the home.
In the end, Strain boasts, “It’s an indestructible home, and something the homeowner doesn’t have to worry about.” Very little maintenance. Must be nice, right?
•••
Here’s where it gets really interesting.
Strain is convinced we could do homes like this, on a much smaller and less opulent scale, of course, across the valley.
He says these materials and building techniques are affordable — building this home at The Ridges didn’t cost any more than doing a more conventional custom home.
Doing Strain’s kind of building in an affordable tract development might cost 25 percent more than conventional building. That sounds like a lot, but he says that when we factor in savings from lower utility and maintenance bills, it would pay for itself in 10 years. And they would be homes we could be proud of.
By the time the valley leaves this construction slump, we’ll be looking at deteriorating stucco all around us. “Those houses were built for 20 years. They weren’t built like our grandparents’ house,” Strain says.
He wants to return to that earlier era, when we built things to last. And in the desert, that means building his way.
“We need to invest in homes rather than just buying buildings. There’s a difference.”
A version of this story ran in Vegas magazine, a sister publication of the Sun.



Join the Discussion:
Check this out for a full explanation of our conversion to the LiveFyre commenting system and instructions on how to sign up for an account.
Full comments policy