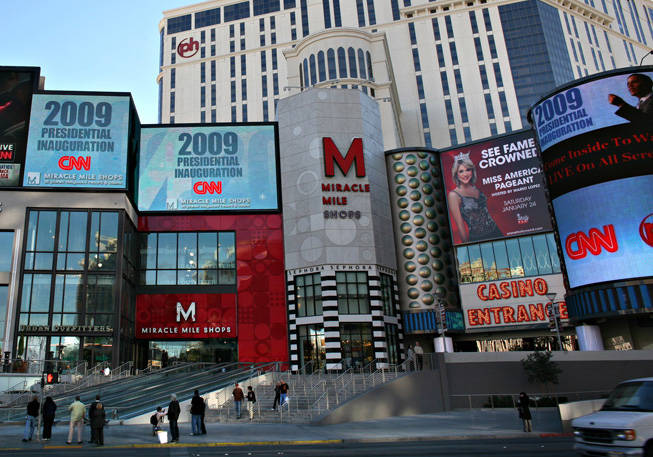
Sun file photo
The entrance to Planet Hollywood is shown in this 2009 photo. Executives have proposed plans they hope will make the casino’s entrance stand out.
Tuesday, Sept. 14, 2010 | 1:55 a.m.
Sun Archives
- Harrah’s sees $$ in resort-fee anger (8-12-10)
- Harrah’s officially takes over Planet Hollywood (2-19-10)
- Gaming Commission: With Planet Hollywood, is Harrah’s too big? (2-18-10)
- Harrah’s gets OK for Planet Hollywood purchase; job cuts planned (2-3-10)
- Harrah’s to take over Planet Hollywood management (1-15-10)
- Harrah’s moves ahead with possible Planet Hollywood acquisition (11-30-09)
- Harrah’s working on plan to take over Planet Hollywood (11-25-09)
Beyond the Sun
Map of Planet Hollywood Resort and Casino
Planet Hollywood’s façade on the Las Vegas Strip might soon be receiving an updated look -- one that executives hope will make the resort’s entrances more recognizable.
According to plans submitted to the Paradise Town Advisory Board, Planet Hollywood is looking to add new signage and balconies with outdoor dining, as well as modify its existing entrance ramps.
The plans would be the first set of changes to the exterior of Planet Hollywood since Harrah’s Entertainment acquired the resort from Robert Earl in February.
Situated between Paris and the Showcase Mall on the east side of Las Vegas Boulevard, Planet Hollywood shares its Strip frontage with the Miracle Mile Shops.
The only signage that differentiates the resort’s two Strip entrances from the Miracle Mile Shops and neighboring casinos are two entrances labeled with generic “casino entrance,” marquees.
With MGM Resorts International's CityCenter complex across the street and the Cosmopolitan soon to open, Harrah’s Entertainment wants its guests to be sure which casino they’re entering.
Plans call for the construction of two balconies above each of Planet Hollywood’s existing entrances on the Strip. One of the balconies would add outdoor seating for Koi, Planet Hollywood’s Japanese restaurant. The entrances would each be labeled with two Planet Hollywood marquees, rather than the “casino entrance” signs.
In addition, the resort hopes to add a decorative column near each entrance with "sky tracker" lights, which would project three lights into the sky.
The stairs and escalators at the northwest corner of Planet Hollywood would remain, but the ramp leading to the resort would be modified, according to the submitted plans.
The existing ramp is 225 feet long and ends between the two entrances to Planet Hollywood, dropping guests at the P.F. Chang’s restaurant at the center of the resort, 125 feet from either entrance of the casino.
The proposed modification would reduce the size of the ramp to 150 feet and would be designed with a single switchback, allowing visitors to exit 25 feet from the north casino entrance.
Planet Hollywood executives have long said the ramp creates a “freeway” atmosphere, where Strip passersby know where to get on, but aren’t sure where to leave the ramp to enter the casino.
Harrah’s Entertainment said in the submitted plans that the redesign would reduce confusion experienced by guests who are trying to enter Planet Hollywood.
The plan is scheduled to be heard by the Clark County Commission on Sept. 22. Pending approval, construction would begin in December and the renovations are expected to be complete in June 2011.
Catering to the young and modern crowd, Planet Hollywood is a one-stop shop for entertainment with its massive shopping mall, slew of restaurants, spacious casino and clubs.
The ambiance of the casino is retro-chic meets high-tech with black granite floors throughout and colorful LED lights throughout the space. The theme carries into the 100,000 square-foot casino with 250 flat screens topping off slot machines. The casino is also home to 87 tables, a sports book and a poker room.
There's also the Miracle Mile Shops, one Vegas' largest malls, with 140 stores including BCBG Max Azaria, bebe, Urban Outfitters and The Discovery Channel Store.
Following an afternoon of shopping, guests can satisfy their appetites at one of the gourmet restaurants in Planet Hollywood, like the non-traditional approach to steakhouses at Strip House or check out the exotic Far East motif at KOI restaurant and lounge. And if guests are still looking for more, they can spend the after hours at Privé, Triq or Krave nightclubs.
Perhaps one of the resorts biggest attractions came in March with the addition of "Peepshow." The naughty twist on the story of Little Bo Peep is modern-day spin on the run-of-the-mill Vegas topless review. The "Peepshow" stage has seen visiting celebs like Scary Spice Mel B, "Dancing with the Stars" Kelly Monaco and Playboy's Holly Madison.

Join the Discussion:
Check this out for a full explanation of our conversion to the LiveFyre commenting system and instructions on how to sign up for an account.
Full comments policy